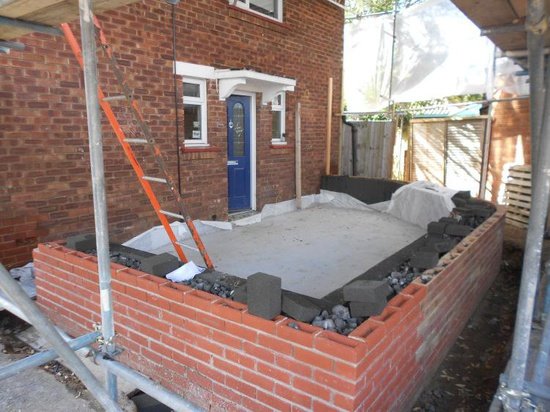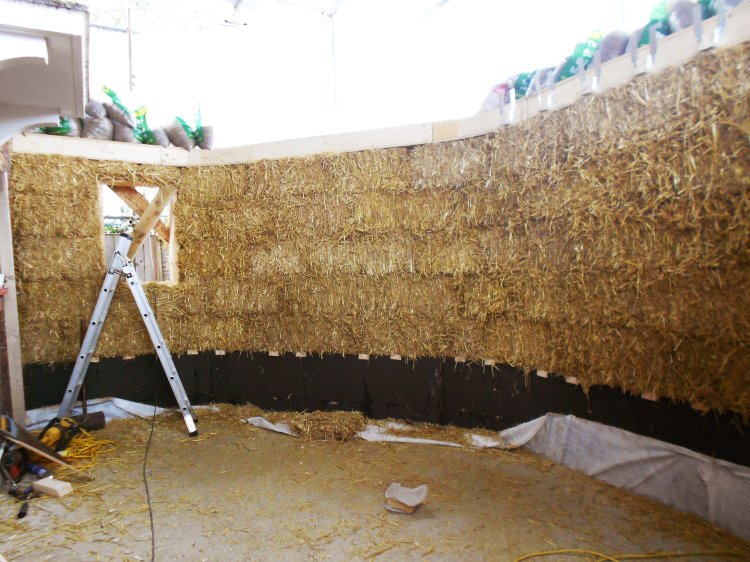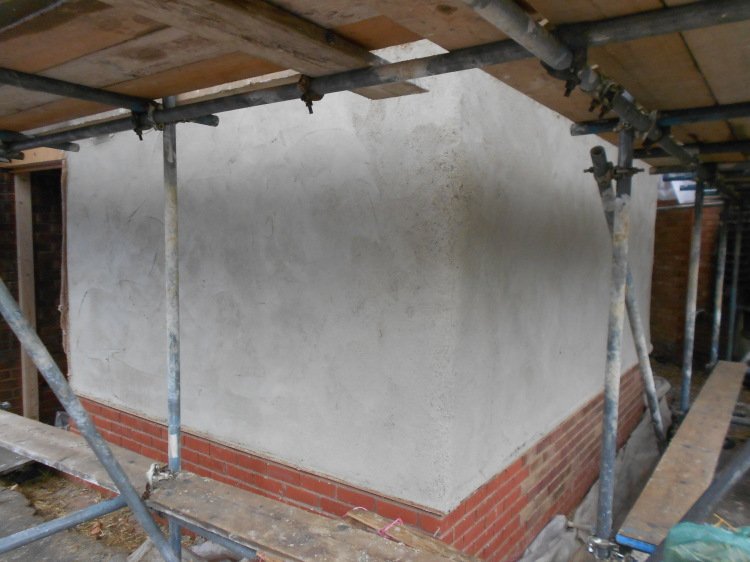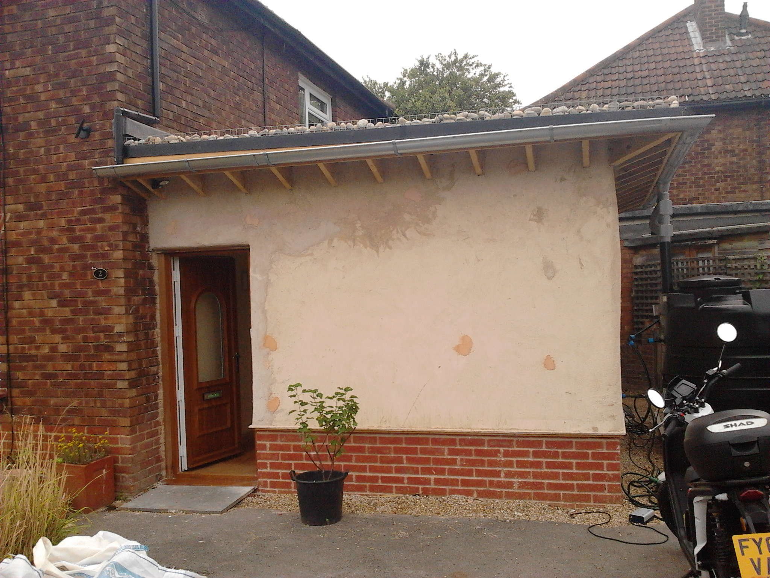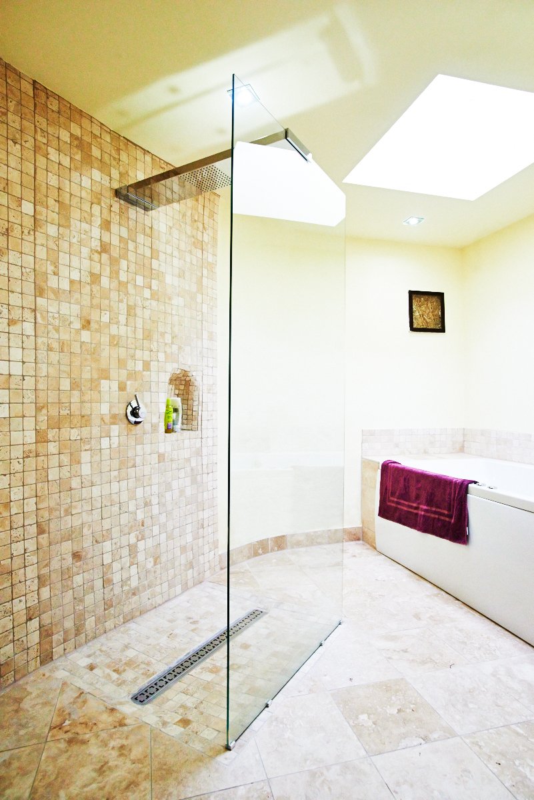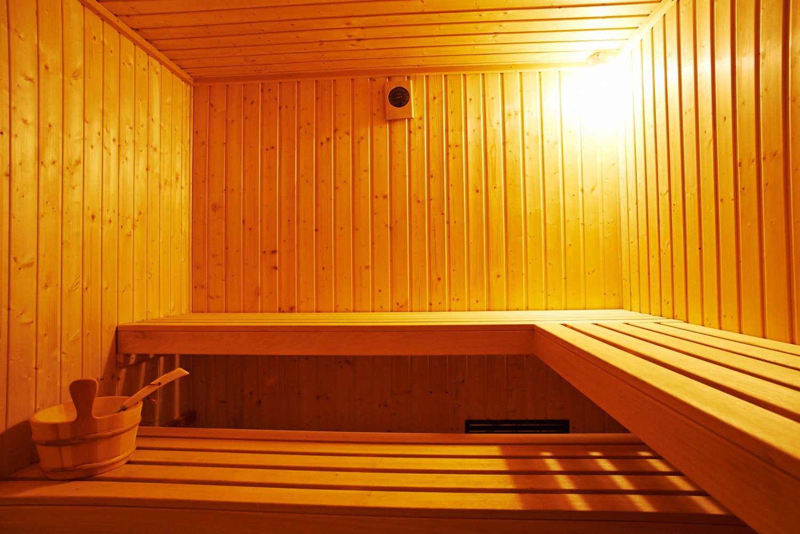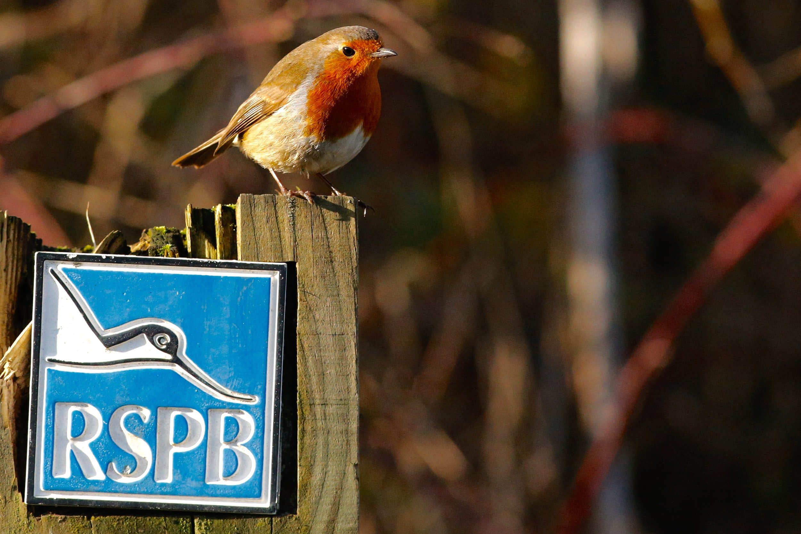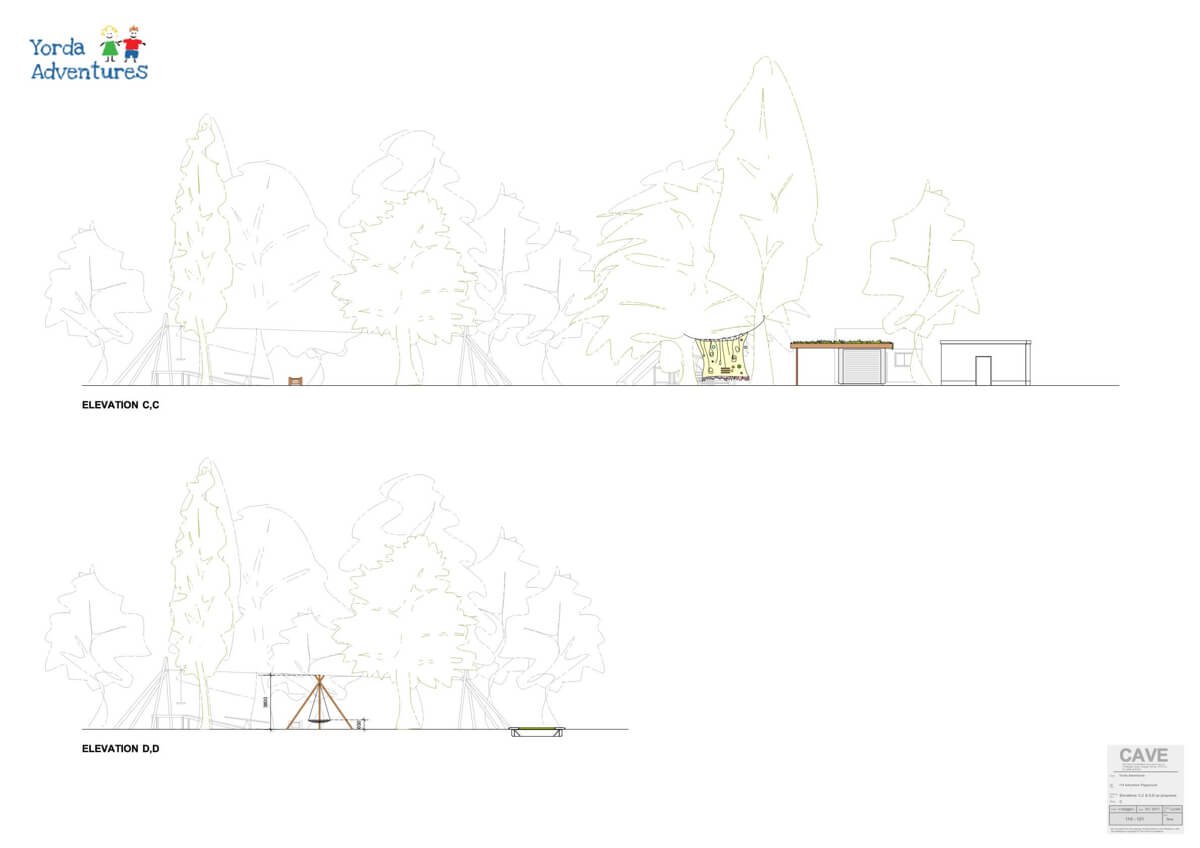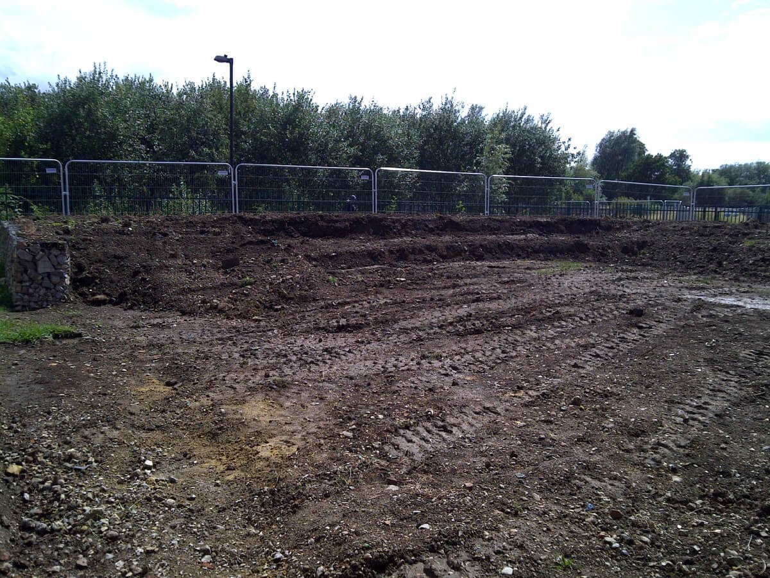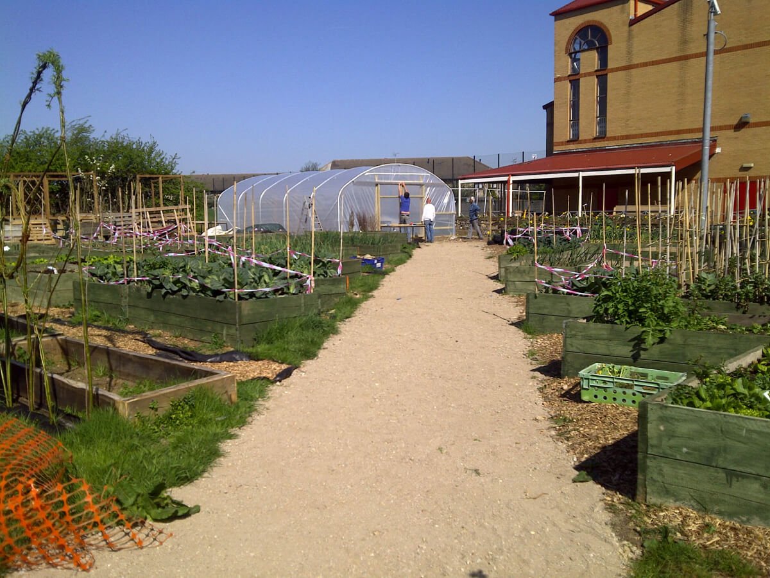Straw Bale Extension
A straw bale extension with sauna, family bathroom, solar thermal, and solar panels
The brief for this loadbearing straw bale build in Richmond was to design a new single storey side extension and loft conversion. The build achieved BREEAM ‘Excellent’ rating.
The redevelopment was to house a new family bathroom, sauna and TV room. The clients wanted to do this in the most sustainable way possible. Therefore loadbearing straw bale was the obvious choice. Straw is a low impact waste material, extremely thermally and acoustically efficient & structurally strong. It is also breathable, natural, healthy, cheap and fun material to build with. Furthermore if used as a loadbearing element (just like big bricks), it can save a considerable sum on saved timber costs.
The side extension was built with shallow breathable foam glass, brick and limecrete foundations. Above this the breathable strawbale walls rendered and plastered in lime, topped off with a living roof. All natural finishes were used in the construction. The bathroom incorporated a compost toilet, wet room and spa bath. The sauna next door is powered by 2 sets of Photovoltaics on the roof, which also power the rest of the house. There is a Thermodynamic panel to heat hot water all year round and a rainwater harvester.
Self Build
It was important for the clients to be able to take part in the build themselves. With straw this is especially relevant and easily achieved. In fact, due to the simplicity of the natural materials, the straw bale walls, lime render & lime plaster were all run as courses open to the public. See our favourite straw bale builders here and here. Not only did it save the client money, but also helped to educate people about straw bale buildings, which was very rewarding and lots of fun too!
The loft was re-insulated, a new staircase fitted and storage built into the eaves. This straw bale loadbearing build in Richmond achieved BREEAM ‘Excellent’ rating.
Wimbledon Eco Luxury Refurbishment
Wimbledon luxury eco refurbishment. New external and internal insulation. breathable natural lime render, luxury 7 bed home.
Total transformation of an existing 3 bed detached property into a luxury 7 bedroom family home with generous living accommodation and a new detached double garage.
Cave were given an open brief to develop an existing detached property in a Wimbledon conservation area. Through carefully designed and well presented applications we achieved a 100% increase of the ground and first floors, a basement of over 50m² and a detached two storey double garage. The project was conceived with generous, well appointed accommodation for the luxury market.
The refurbishment includes an upgrade of existing insulation levels to maximise energy efficiency. To make the house as thermally comfortable as possible underfloor heating was installed throughout the property. The existing cement pebble dash render was removed and a new breathable Lime render has been applied.
Sited within a conservation area, particular attention has been paid to the unique details in this property by replicating and enhancing them where ever possible. While the house has been doubled in size, it has been kept within the style and character of the existing original property. Extensive re-landscaping has been designed to enhance the approach to the property and to make the most of the existing mature planting in the fabulous gardens that currently occupy the site.
RSPB Coombes Valley
The Coombes valley RSPB group had an existing outdoor classroom building made of timber frame and straw, with a green roof and rammed car tyre foundations. The client asked Cave to help them convert and extend this building to create an enclosed classroom. The project was a collaboration between Cave and Amazonails.
The client asked Cave to help them convert and extend this building to create an enclosed classroom/venue to accommodate the various groups and activities run on the site as well as to provide a venue for functions and events. An extension was added to house an new kitchenette and storage was built into the eaves of the building.
The original timber frame structure was modified to allow for better use of the space and a new extended roof and external covered deck area was added so that outdoor classes could still take place. Storage was built in under the deck, making good use of the sloping site.
Cave produced the planning drawings for this scheme and Amazonails were to be the main contractors.
Accessible Adventure Playground
Our client Yorda Adventures is a not-for-profit community organisation that works with families in and around the borough of Kingston-upon-Thames. They provide engaging and stimulating play projects for children and young people with severe learning disabilities.
We designed an adventure playground and landscaping scheme for Yorda to respond to the clients need to provide a natural setting for their activities with the children and young people that they work with. The brief was to create a space that was safe but wild, that was fun and challenging, with areas for quiet meditation as well as excitement. The site is a designated nature reserve with many protected species present, we developed a landscaping scheme that enhanced native flowering and fruiting species to encourage wildlife, provide visual stimulus as well as smelling lovely too!
Their were 8 pieces of equipment finally chosen for their various different sensations; spinning, swinging, sliding, flying, jumping, climbing, calming and splashy!
This project is on site at the moment and two pieces of equipment have been installed, but Yorda are still raising funds to complete the project, so if you would like to help them, please visit the Yorda Adventures website at: http://www.yordaadventures.co.uk/index.htm
City Farm
Cave was appointed by Haringey Council in January 2008 to complete designs for a new sustainable City Farm. These included classrooms; workshops; staff offices; refreshment areas; animal housing; storage; a vegetable garden; poultry orchard and a butterfly tunnel.
The process has established a close working relationship between Cave, LBH & B2E. All working towards the one goal of building Haringey’s first Zero Carbon structure that would be built and co-designed with the help of local residents. Ultimately providing a beautiful, fun place to safely learn about the environment, animal welfare, where food comes from and how it is grown.
Harmony Gardens, Haringey
Our client Back2Earth was asked to improve the space around the Broadwater Farm community centre by creating two new community gardens.
The first to be a vegetable garden, called ‘The Harmony Gardens’ for local residents to grow their own fruit and veg, whilst learning different skills and exercising at the same time. The community centre is also used for many other functions, the local residents also requested a formal garden for recreational use.
The second garden is a children’s garden. An interactive colourful garden for children to become aware of their natural environment through learning where their food comes from and how to grow and prepare it. It also incorporates many biodiversity and habitat features to allow the children to learn about the other plants and creatures we share the planet with and how they can be useful to us as pollinators, predators and composters.
This garden was designed with the local residents and was built completely by volunteers, it is now a thriving hub of all sorts of community activity and provides fresh, locally grown organic food for the cafe based at the community centre.
Surrey Eco Spa
Surrey Eco Spa
Caves sketch design for an underground eco spa, creating sunken hidden courtyards with open light wells and lush open air pools.
Sensitive to the sites requirements, Cave was asked to develop a feasibility for an eco spa in Surrey. The buildings were to be built of rammed earth and chalk, powered by solar PV’s and a ground source heat pump. Living roofs would cover the entire site so that from ground level the spa building would be completely invisible. The idea being to make a beautiful wild garden at ground level for spa guests to explore and loose themselves in.
The spa housed a sauna, steam rooms, swimming pools, jacuzzis, treatment rooms, a restaurant, changing rooms, toilets, showers and many chill out areas. What an amazing spa it could be, built of all natural materials and powered by nature. We’ll keep you posted as to this projects progress.


