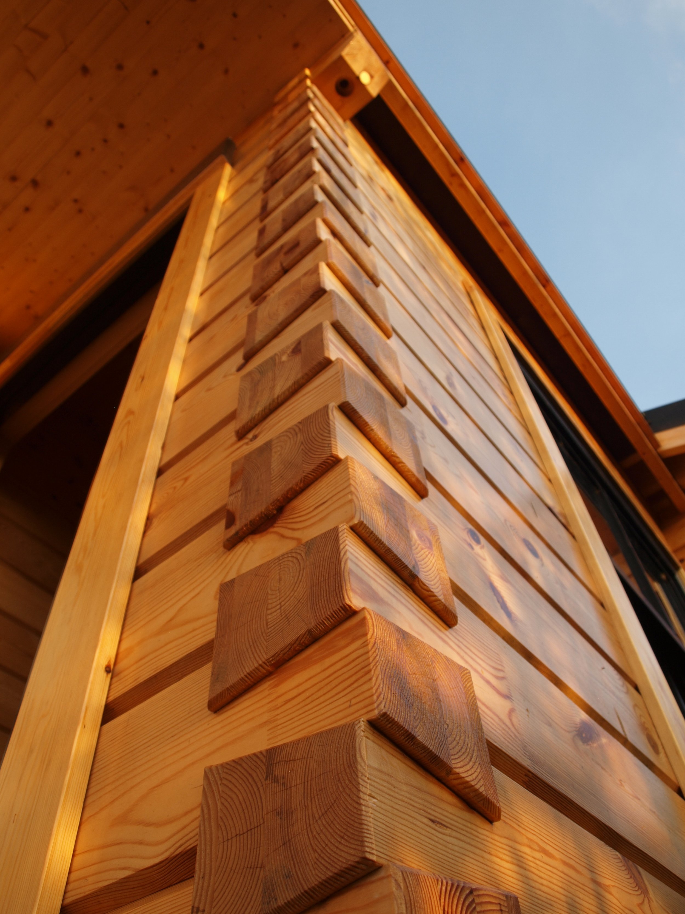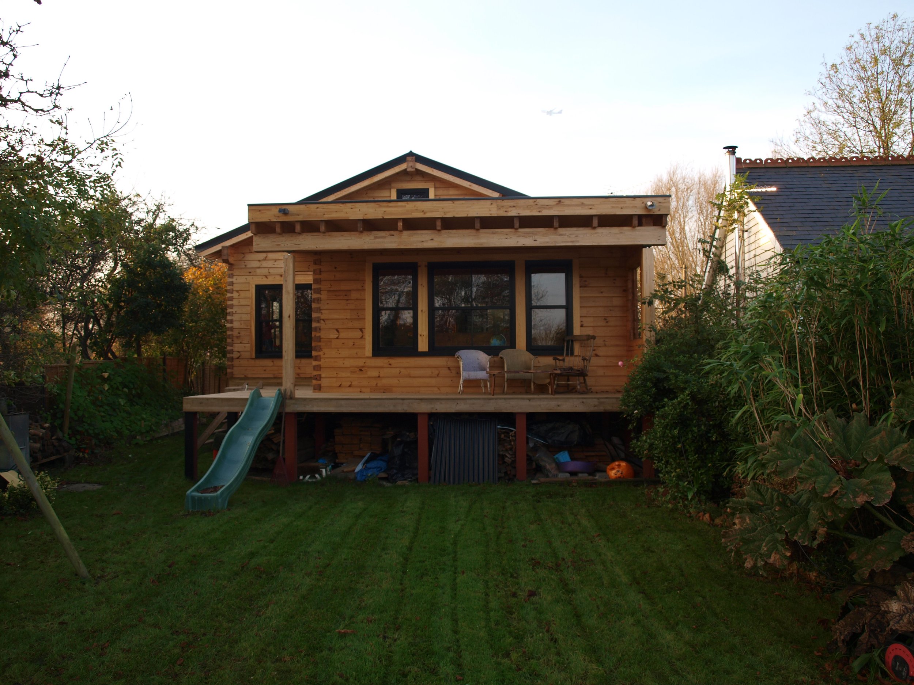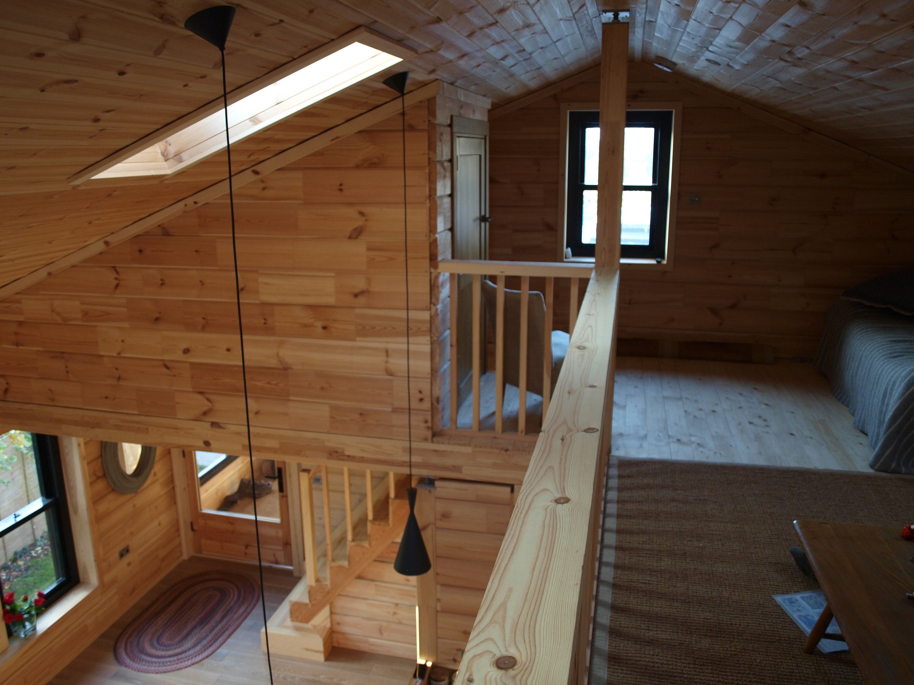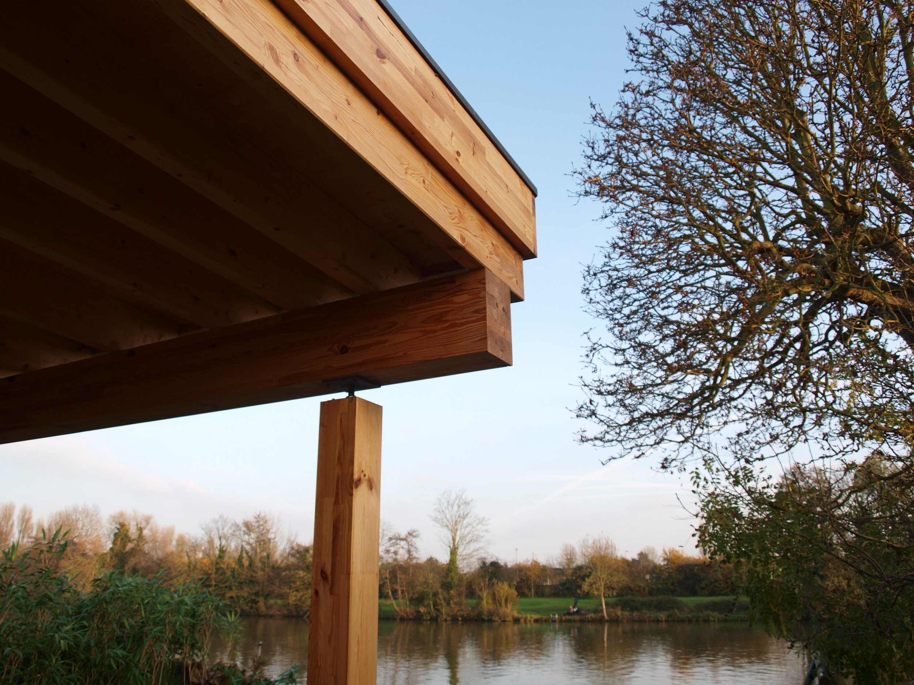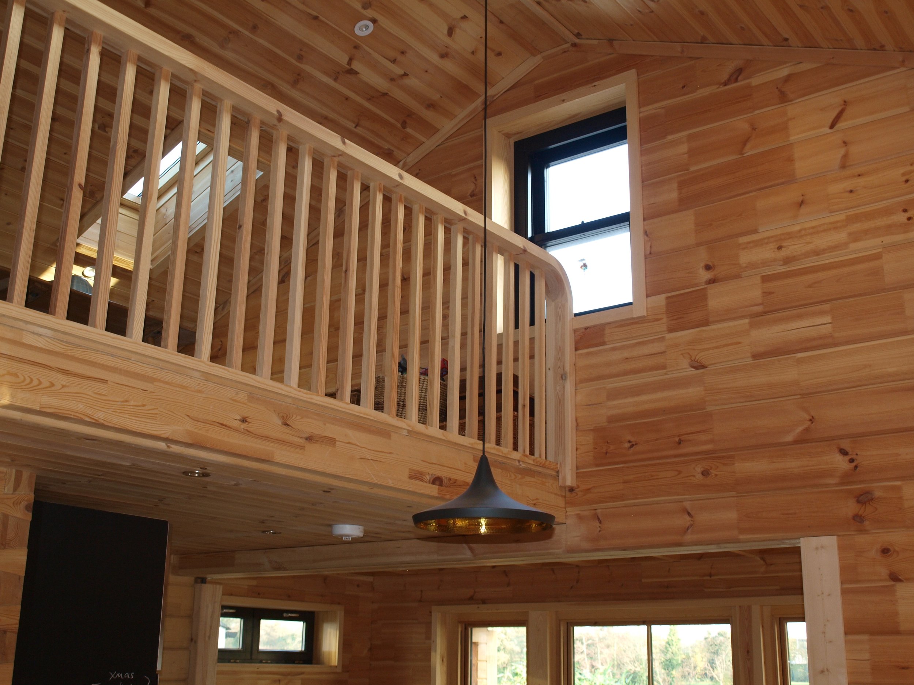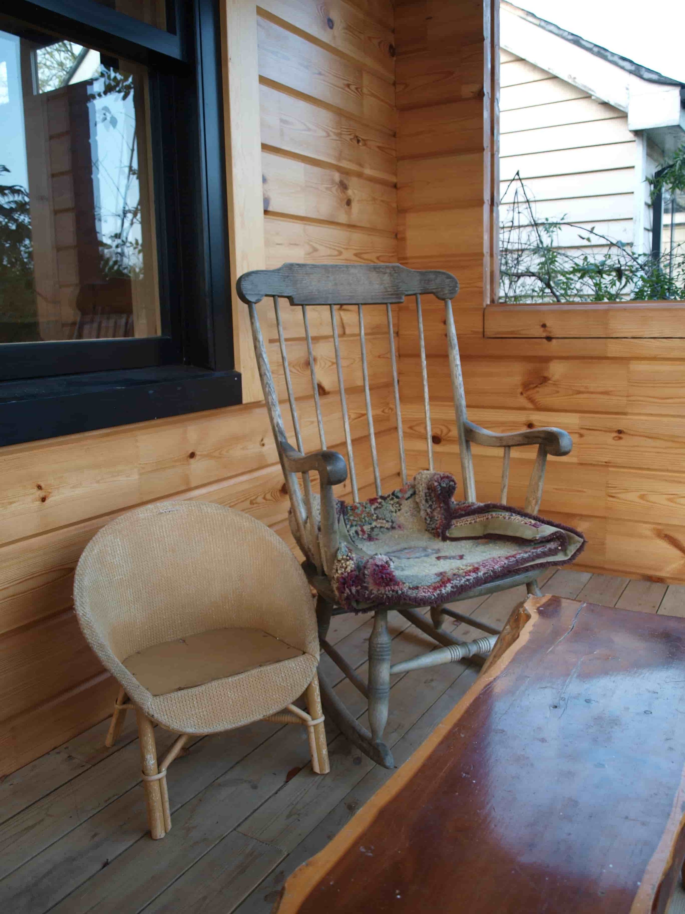New Build Sustainable Prefabricated House
This project is on an island in the Thames that regularly floods. The brief was to demolish the existing bungalow and replace it with a new sustainable home with improved levels of insulation and efficiency. The clients also wanted an extra bedroom, improved river views, and open, spacious living quarters.
This whole project was centred around sustainability, raising the building above flood levels, and efficient use of space - all of which was achieved on a very tight budget. Cave re-sited the bungalow to allow for more passive solar gain from the south. The building has full-fill wood fibre insulation for warmth in the winter and living roofs front and back to keep it cool in the summer. The living roofs also encourage riverside flora and fauna by adding new habitat to the site.
The living spaces have a beautiful flow from the large double-height dining space with adjacent kitchen to the sunken lounge and then the sheltered deck area overlooking the river. The efficient design allowed for an additional bedroom and en-suite. The mezzanine provides flood refuge and a home office with amazing views of the river, housed within a central pitched roof. Once designed, the drawings were sent to a company called Dores who prefabricated the building in Latvia and delivered and erected it within 3 months.


