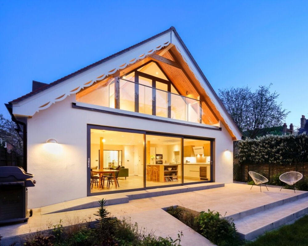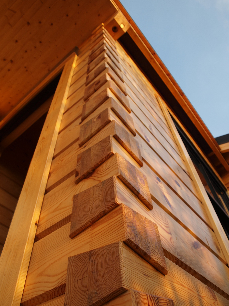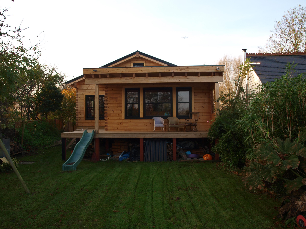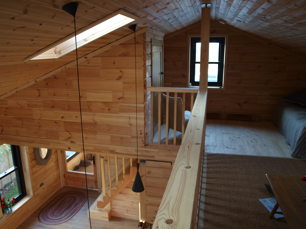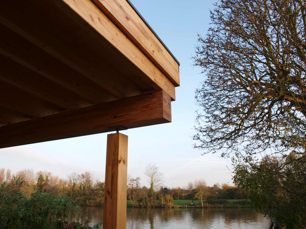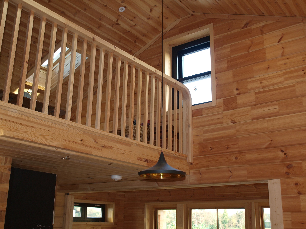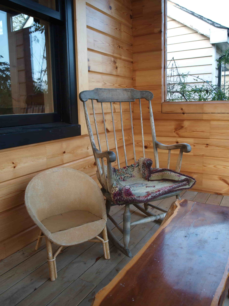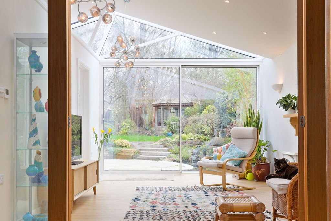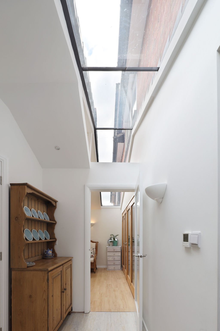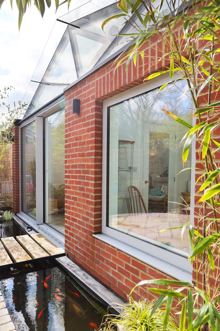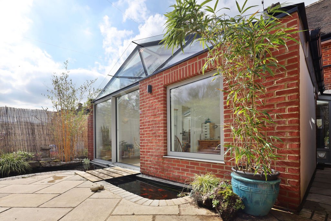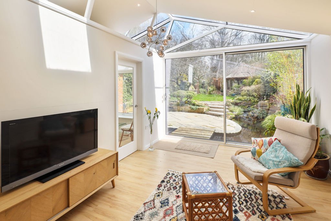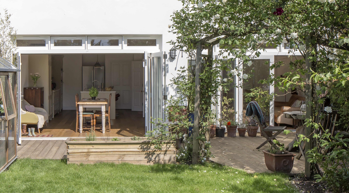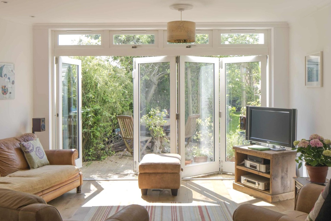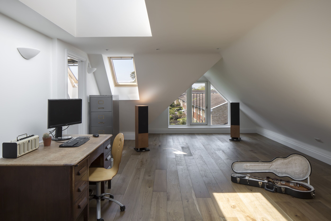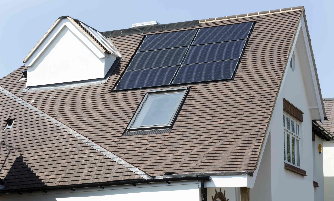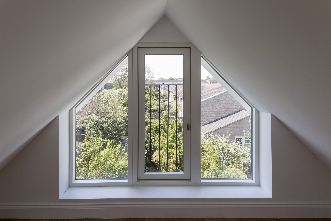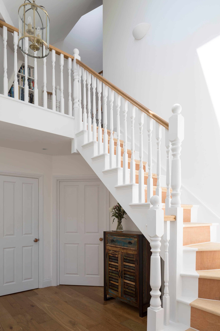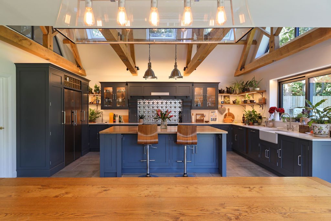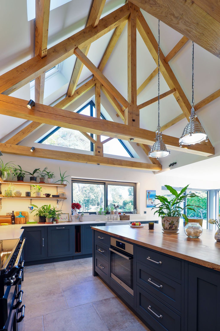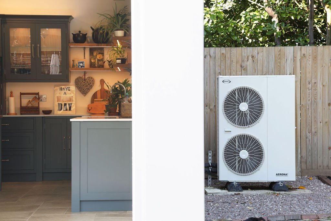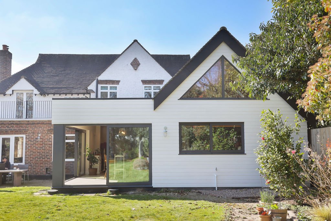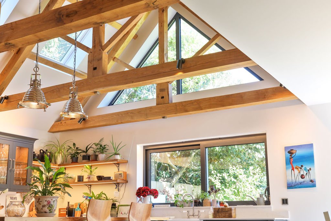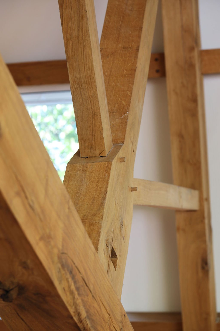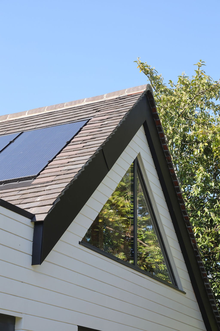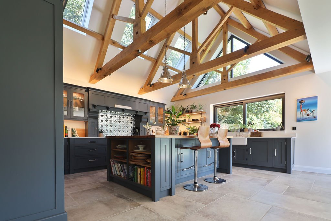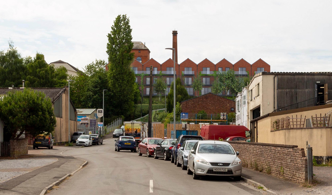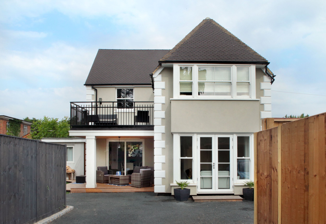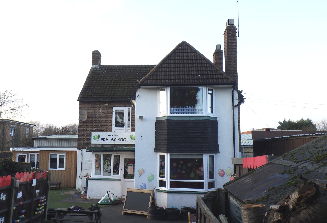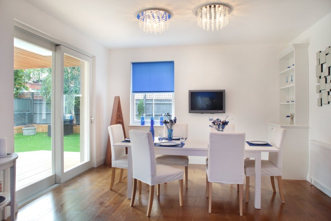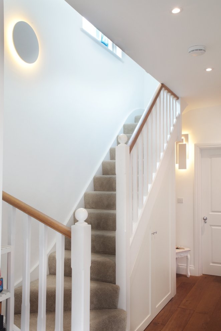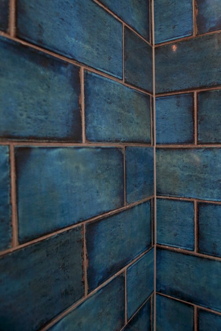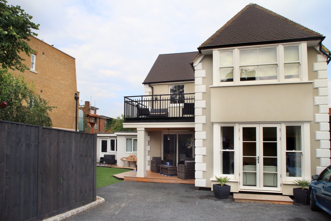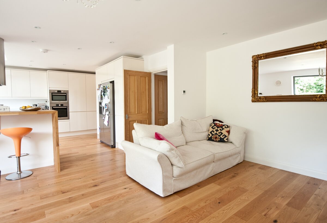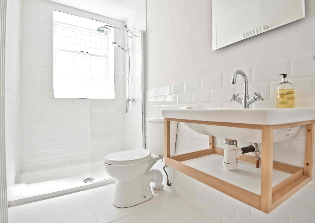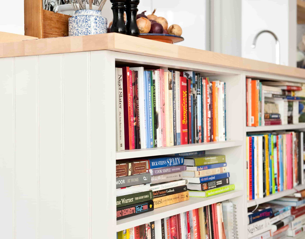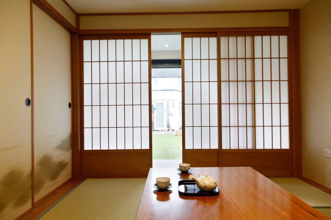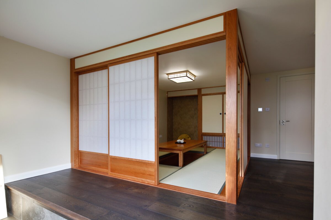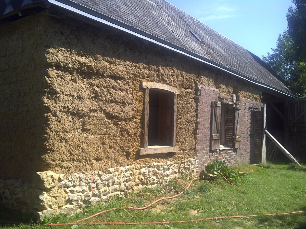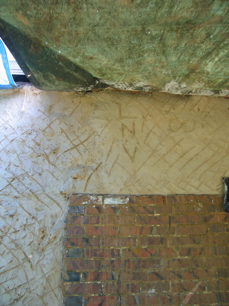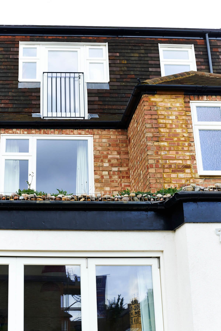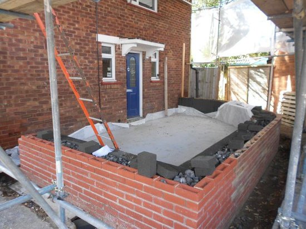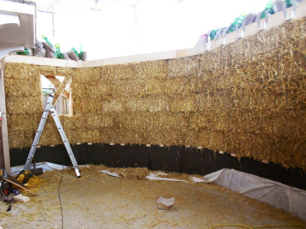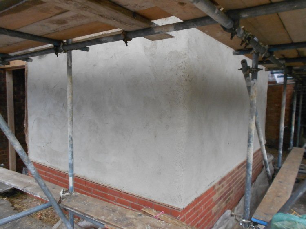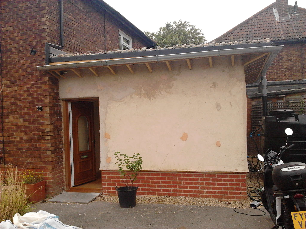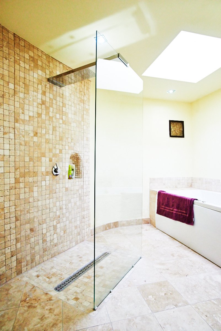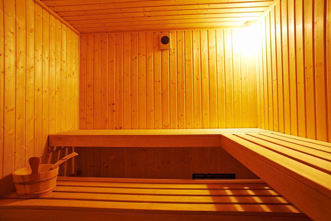Timber Frame Extension & Refurbishment
Extensive works to an existing characterful bungalow in a secluded location, to create a flexible 4-5 bedroom property with generous living areas for the rental market.
Cave transformed this small 1950s bungalow into a spacious family home. Chalet style details meet modern glazing and contemporary finishes to create a unique design. The panoramic picture windows flood the property with natural light and link the interior to the garden. A Glulam timber frame, breathable walls, and wood fibre insulation were some of the project’s sustainable key features.
New Build Sustainable Prefabricated House
Sustainable prefabricated new build house in flood zone 3
This project is on an island in the Thames that regularly floods. The brief was to demolish the existing bungalow and replace it with a new sustainable home with improved levels of insulation and efficiency. The clients also wanted an extra bedroom, improved river views, and open, spacious living quarters.
This whole project was centred around sustainability, raising the building above flood levels, and efficient use of space - all of which was achieved on a very tight budget. Cave re-sited the bungalow to allow for more passive solar gain from the south. The building has full-fill wood fibre insulation for warmth in the winter and living roofs front and back to keep it cool in the summer. The living roofs also encourage riverside flora and fauna by adding new habitat to the site.
The living spaces have a beautiful flow from the large double-height dining space with adjacent kitchen to the sunken lounge and then the sheltered deck area overlooking the river. The efficient design allowed for an additional bedroom and en-suite. The mezzanine provides flood refuge and a home office with amazing views of the river, housed within a central pitched roof. Once designed, the drawings were sent to a company called Dores who prefabricated the building in Latvia and delivered and erected it within 3 months.
hempcrete extension & refurbishment, surrey
Sustainable & energy efficient hempcrete block extension with structural glazing
A beautiful energy efficient, breathable Hempcrete extension to a period property in Cobham. This stunning property looks out onto a wonderful wooded landscape, so particular attention was paid to maximise the full view of the beautiful trees and landscaped gardens.
The client required an extension that maximised views of the stunning garden & surrounding trees, including a living space, studio and utility/shower. This resulted in an imaginative design that incorporates unconventional glazed elements and a pond at the threshold of the sliding doors. The space is extremely well lit and integrates well with the existing rooms, without the need for extensive structural works.
Environmental credentials
The extension features breathable timber frame walls with hemp lime infill blocks and additional wood fibre insulation. The blocks give the walls more thermal mass than a conventional timber frame, helping to regulate the temperature within, where the large amounts of glazing could otherwise contribute to overheating.
The house is situated on an old brick kiln, near a mature forest, so innovative steel piles were selected for the foundations. This negated the need for large amounts of concrete and extensive excavations.
This energy efficient extension was built using hempcrete blocks, wood fibre insulation, breathable plasters & renders and no VOC paints and finishes.
New Build Detached Property in Kingston
Sustainable & energy efficient 5-Bed family home in Kingston
A stunning new build detached property in Kingston. This spacious energy efficient five bedroom family home was designed to Code For Sustainable Homes Standard 4.
The triple height entrance hallway with feature sky lights contains a beautifully crafted staircase and gallery. The bright and spacious lounge leads into an open kitchen/diner with additional utility room. The 1st floor has a large quirky bathroom, large bedrooms, a study, and storage areas. At the top of the house is a light and airy loft suite with beautiful views.
The back of the house opens up across almost the entire ground floor. As a result the lounge, kitchen/diner, and garden feel totally integrated whilst also offering privacy.
Environmental credentials
This energy efficient property achieved Code For Sustainable Homes Level 4 due to its high levels of insulation, high quality doors and windows, solar panels, and a super efficient boiler. The house was decorated using low VOC paints.
On the site of a former 1930’s bungalow, Cave applied for planning permission for a new two storey property with a habitable roof space. The plan had a slightly larger footprint than the original building, whilst retaining the existing mature garden and front driveway. Even though it had become too small for their growing family, our clients loved their old bungalow, so one of the key features of the brief was to design a house that looked modern, but kept the character of the previous property. The windows were designed to reflect the traditional style of the previous bungalow, but were simplified to let in more light and have a slightly more contemporary feel. In addition to this, through careful reclaiming and re-using, parts of the old bungalow still live on in this stylish, light, and efficient family home.
Traditional Timber Frame
Traditional timber frame extension and energy efficient retrofit
Creating a new heart to the clients' home, this extension to a detached property in Cobham resulted in a large and lofty space for a new open plan kitchen and dining area.
Cave opened up and reconfigured the previous extensions of the existing property. This included removing old softwood trusses and replacing these with a beautiful and structural oak frame. The large dining area glazing maximises vast views and access to the garden.
The materials used have high sustainable benefits, from the glass aggregate slab and lime screed with underfloor heating, to timber frame walls with wood fibre insulation and durable timber cladding, along with the use of cork to insulate the flat roof.
A large array of solar panels were added to the property and garage, along with an air source heat pump, which together dramatically reduces the carbon footprint and running cost of the large property.
Affordable Homes, Wiveliscombe
Affordable homes for “SCCLT” - Somerset Co-operative Community Land Trust
Redevelopment of a former brownfield site into 25 affordable homes for “SCCLT” - Somerset Co-operative Community Land Trust
Developing a brownfield site into New Affordable Homes
This summer, Cave has submitted a planning application for 25 affordable homes on a former brewery site at Golden Hill, Wiveliscombe.
Our client the Somerset Co-operative Community Land Trust (“SCCLT”) appointed Cave to lead the design for the redevelopment of a brownfield site to provide 25 affordable homes, a community employment hub with associated landscaping, bike storage, car parking and car-sharing scheme.
SCCLT is a not-for-profit registered community benefit society wishing to provide sustainable and affordable homes for people in housing need, and to provide facilities for social/community enterprises to benefit its residents and the wider community.
A community led project
The design for the project was developed and influenced following intensive engagement with planners, continued proactive & inclusive consultation with the local community, Town Council meetings and a formal public consultation meeting.
In addition to the residential accommodation, the proposal includes a community enterprise hub, which can be used by residents and the wider community for flexible desk spaces. The principle aim is to enable residents to develop skills, experience and work without having to travel and will be managed by the Somerset Co-op Community Land Trust.
Great care has been taken to develop an architectural style and character that sits comfortably within the street scene of light industrial, heritage and residential surroundings, respecting heritage views towards the listed brewery chimney and Hancock Tower.
Sustainable design and construction has been embedded into the project idea from the outset. A key driver for the project has been to minimise its impact on the environment, - both through construction and in its operational phase.
Energy efficiency, sustainability & biodiversity
The development will be constructed from low-impact, sustainable and locally-sourced materials. It will be thermally efficient and utilise renewable technologies (photovoltaic panels and ground source heat pump) to provide heat and power and deliver Net Zero performance.
In addition to the above, there is the potential for surplus heat energy to be fed back into a community energy scheme (subject to a feasibility study), thus potentially generating energy for the wider community, and funds for community projects, from the derived revenue.
A communal car and potential cycle share scheme is also proposed to promote sustainable travel modes in addition to the provision of convenient cycle storage and electric vehicle charging facilities to promote sustainable living practices.
The ethos of the development is to build as sustainably as possible, using local materials and suppliers. Natural materials such as timber, brick and slate form the majority of the construction materials.
Great attention has been paid to the habitat creation and biodiversity opportunities on the site. In particular to the protection of bats and their flight corridors by planting shrubs and introducing low level planting the design is establishing new foraging grounds. Bird & Bee boxes will be concealed within the construction of the walls and Ivy will be grown on a steel mesh on the northern facade. The face of the retaining wall will be used to create new habitats using waste construction sands and gravels behind a steel mesh, providing habitat for bees and insects. A rainwater harvesting system will be used for irrigation of landscaping such as the new communal green spaces, planters and nature reserve.
.
We look forward to seeing this unique community project taking shape!
Georgian House Refurbishment
This stunning Georgian house in Kingston upon Thames required a full makeover plus an extension. Cave’s sensitive design focussed on highlighting the building’s beautiful original features.
The brief was to convert this property from individual flats back into a single dwelling and add an extension. The basement and ground floor had lots of meandering corridors and bore no relationship in character to the upper floors. Cave worked hard with the clients to re-establish the flow and identity of this charming building.
By opening up the ground floor, Cave’s design brought in light and connected the spaces throughout the deep footprint of the building.
There is now a smooth transition between the rooms and a better connection to the garden. In addition to this, Cave altered and refurbished all the upper floors to a high standard. Thermal performance was improved using internal insulation and by upgrading to D/G timber sash windows throughout.
The reconfigured internal spaces and the extension have now completely transformed this property from a muddled maze into a flowing, beautiful, light and airy family home.
See our similar project; Grade II listed school house.
Retrofit Refurbishment Project
Retrofit refurbishment project
Turning a former detached nursery building into a four-bedroom property by using the ‘fabric first’ approach for a retrofit refurbishment
Turning olD into new
The design completely transformed the institutional character of the previous nursery building into a generous four-bedroom property, with high levels of energy efficiency and internal comfort. Following the ‘fabric first’ approach to enhance performance of the properties envelope to improve energy efficiency and to reduce running costs, breathable insulation and render were applied to all external walls and the loft space was super insulated along with all floors. All new natural softwood timber windows and doors were procured to complement external timber decking and cladding elements.
The design also considered future use of the property, in that it could be adapted into two flats if required.
The former nursery entrance with balcony were transformed into a first-floor terrace that doubled to provide a covered outdoor area to the ground floor, with a walk on glass rooflight lit by LED lighting offering external space that can be enjoyed in all weathers.
Coombe Extension and refurb
This project involved a full refurbishment throughout as well as extensions to rear, side and roof, to create a stunning new family home. The added space created a new large kitchen, dining and family living areas as well as new bathrooms and Ensuites and fully converted loft with storage and main bedroom suite.
Grade II Listed Schoolhouse
Redesign of an original Grade II listed school house into Maisonettes flats in Richmond.
The brief for the refurbishment was to open up the space to increase light and comfort levels. In addition it was important to create connections between the different living areas currently separated from each other. While also enhancing the original features of the property. A crucial part of the project was to improve the comfort levels within the building. The existing property was cold, damp and drafty. Because of this, new insulation and draft proofing was installed under the floor. Furthermore a new more efficient boiler and radiators were added.
Sympathetic and Stylish
Spatial improvements included removing the existing studs walls and a sympathetic timber floor/ceiling support was introduced. The kitchen was re-designed to maximize light and functionality, while making the most of the wonderful large Victorian windows. Special attention was paid to design features that incorporated book shelves and collected items belonging to the client into the space.
The finished Grade II Listed refurbishment in Richmond was designed with a cool, stylish interior. Flooded with light through the period feature windows with a warm and homely atmosphere. The period property details were brought to the fore whilst creating a modern, stylish home. As a result of this when the home was completely refurbished it was featured in the press as one of London’s best buys.
Japanese Tea House
Cave Coop designed a garden building incorporating a Japanese style tea house in the garden of a suburban Kingston upon Thames home. The 36m² outbuilding contains the wooden room surrounded by semi-opaque sliding doors surrounding Tatami mats and a sunken table. There's an office containing shelves full of games and a deep-toned bathroom.
Our clients, originally from Japan & China, and their young children were looking for a flexible outbuilding to provide space for entertaining, working, and accommodating guests on overnight stays.
The traditional tatami room is a multifunctional space, able to be converted from a bedroom into a dining area when the central mat is removed to reveal the "Horigotatsu" (sunken area), above which a matching table is set. The futons are stored in cupboards "Oshiire" adjacent to the decorative niche "Tokonoma" used to display sculptures/vases and calligraphy.
The building was constructed in timber frame and was highly insulated - thermally and for noise, (one of the many uses of the space is a mini cinema with projection).
The tatami room is heated by underfloor heating at both the upper tatami level and in the sunken floor, other comforts come from a high-efficiency air conditioning unit in the office and a luxury bathroom suite.
Key products used: Specialist joinery provided by Wabi Sabi Design http://www.wabisabidesign.co.uk (featured on Grand Designs) using high-quality cherry wood, translucent printed screens and imported traditional reed tatami mats.
Cob Build, Barn Conversion, France
A hands-on project involving close collaboration with the clients. The brief was to restore, renovate and extend an existing large Cob Barn and its associated out building.
This build involves the restoration of existing features such as cob walls and floors, flint foundation plinths, original clay-tile floors, wattle and daub walls, lathe and plaster ceilings and lime renders.
The main barn is re-modelled with a new kitchen, WC, under floor heating, a new inglenook fireplace and chimney, mezzanine and loft conversion. A new cob extension will be added, housing a secluded study overlooking the pond.
Sustainable features such as; cob walls constructed using clay dug from the site, high levels of insulation, lime renders and mortars, natural paints and reclaimed materials will be used.
The annex will be guest accommodation and is re-designed, restored and renovated to the same high standard of sustainability and conservation.
Breathable Timber Frame Extension, Surbiton
Breathable timber frame extension with green roofs and solar panels
The design brief for this project was to create a large timber frame eco extension.
The new extension was to house a new kitchen, dining, lounge area with WC at ground floor level. The new extension roof would be a living roof. A new bathroom on the 1st floor and a new loft room with ensuite in the roof. The new roof dormer would be fitted with PV’s to generate electricity for the home. Everything was to be sustainable, using breathable natural materials and to be as energy efficient as possible. Cave and the clients worked closely together to choose the right materials and finishes. The best thermal efficiency possible was attained without going over budget.
Timber Frame
The most affordable and sustainable solution in this case, was to build a timber frame extension. This was massively insulated externally and between the frame. In all we used 270mm of wood fibre insulation with a lime render externally and clay board and clay plasters internally with a white lime wash finish. The floors were suspended timber to minimise the use of concrete with 200mm wood fibre insulation between the joists and 60mm wood fibre insulation over the joists. Finished with strandboard T&G deck and timber floors.
The roof of the extension was again massively insulated and covered with a living roof to mitigate heat gain in the summer months, as well as large overhangs to help with summer shading.
The extension is now a really warm, bright and healthy space. The clients have a lovely wood burner for a little heat top up during the winter months, but the space keeps the heat so well it is more for the visual effect than a need for warmth.
The loft room and ensuite are similarly well insulated, bright and spacious. The house is now transformed into a lovely, warm and healthy home that will serve the clients and their family well, long into the future.
Straw Bale Extension
A straw bale extension with sauna, family bathroom, solar thermal, and solar panels
The brief for this loadbearing straw bale build in Richmond was to design a new single storey side extension and loft conversion. The build achieved BREEAM ‘Excellent’ rating.
The redevelopment was to house a new family bathroom, sauna and TV room. The clients wanted to do this in the most sustainable way possible. Therefore loadbearing straw bale was the obvious choice. Straw is a low impact waste material, extremely thermally and acoustically efficient & structurally strong. It is also breathable, natural, healthy, cheap and fun material to build with. Furthermore if used as a loadbearing element (just like big bricks), it can save a considerable sum on saved timber costs.
The side extension was built with shallow breathable foam glass, brick and limecrete foundations. Above this the breathable strawbale walls rendered and plastered in lime, topped off with a living roof. All natural finishes were used in the construction. The bathroom incorporated a compost toilet, wet room and spa bath. The sauna next door is powered by 2 sets of Photovoltaics on the roof, which also power the rest of the house. There is a Thermodynamic panel to heat hot water all year round and a rainwater harvester.
Self Build
It was important for the clients to be able to take part in the build themselves. With straw this is especially relevant and easily achieved. In fact, due to the simplicity of the natural materials, the straw bale walls, lime render & lime plaster were all run as courses open to the public. See our favourite straw bale builders here and here. Not only did it save the client money, but also helped to educate people about straw bale buildings, which was very rewarding and lots of fun too!
The loft was re-insulated, a new staircase fitted and storage built into the eaves. This straw bale loadbearing build in Richmond achieved BREEAM ‘Excellent’ rating.
Wimbledon Eco Luxury Refurbishment
Wimbledon luxury eco refurbishment. New external and internal insulation. breathable natural lime render, luxury 7 bed home.
Total transformation of an existing 3 bed detached property into a luxury 7 bedroom family home with generous living accommodation and a new detached double garage.
Cave were given an open brief to develop an existing detached property in a Wimbledon conservation area. Through carefully designed and well presented applications we achieved a 100% increase of the ground and first floors, a basement of over 50m² and a detached two storey double garage. The project was conceived with generous, well appointed accommodation for the luxury market.
The refurbishment includes an upgrade of existing insulation levels to maximise energy efficiency. To make the house as thermally comfortable as possible underfloor heating was installed throughout the property. The existing cement pebble dash render was removed and a new breathable Lime render has been applied.
Sited within a conservation area, particular attention has been paid to the unique details in this property by replicating and enhancing them where ever possible. While the house has been doubled in size, it has been kept within the style and character of the existing original property. Extensive re-landscaping has been designed to enhance the approach to the property and to make the most of the existing mature planting in the fabulous gardens that currently occupy the site.

