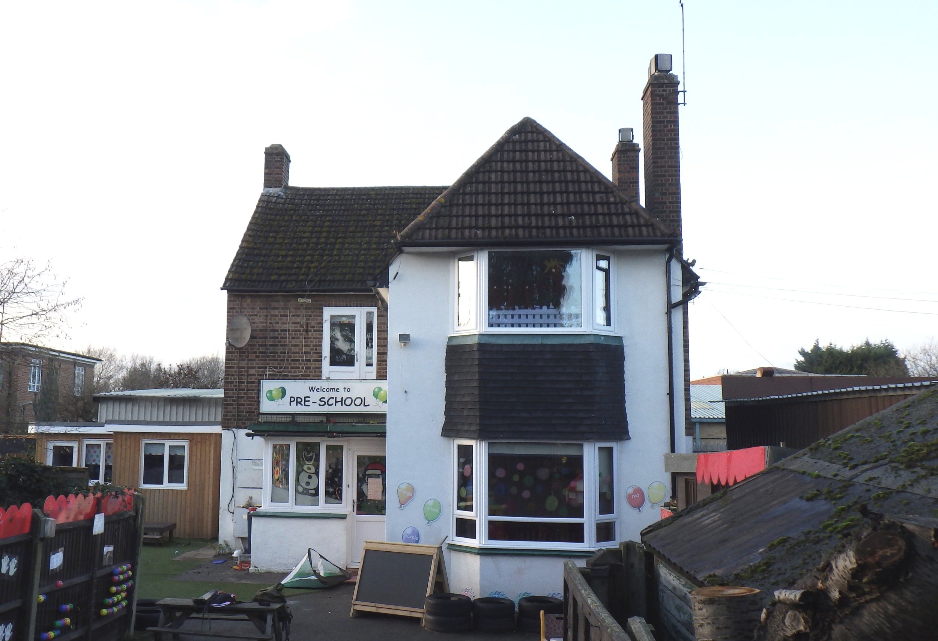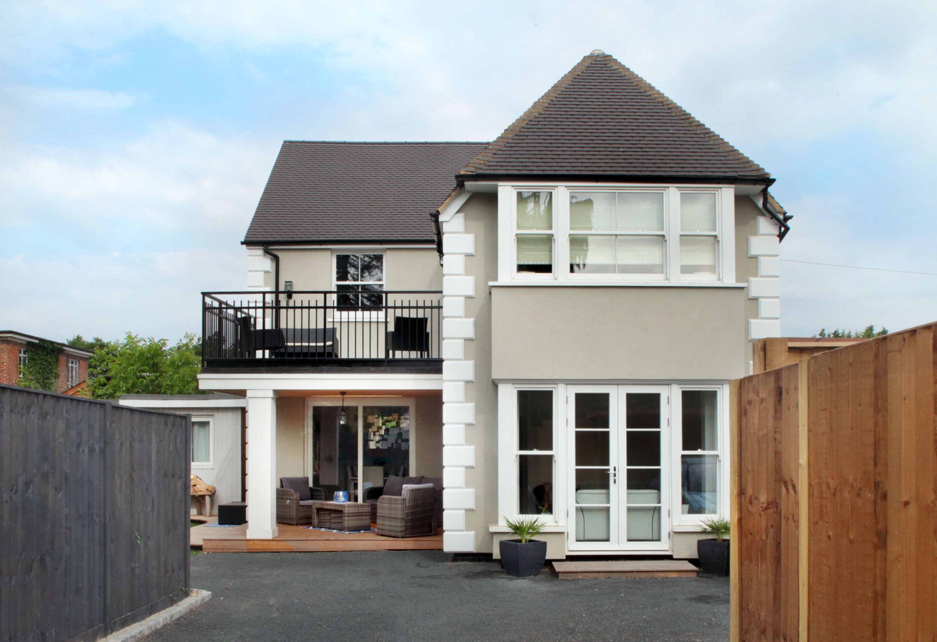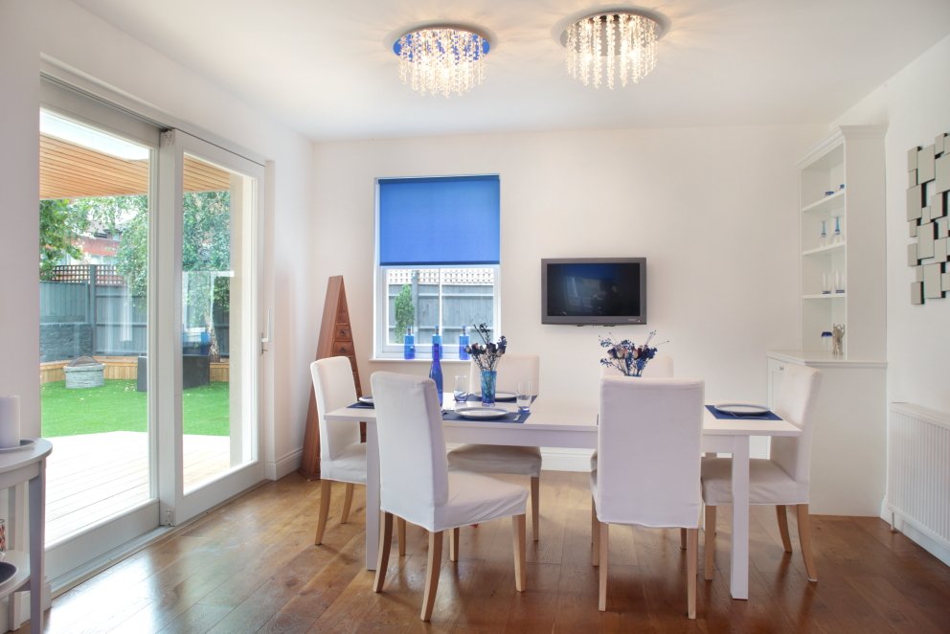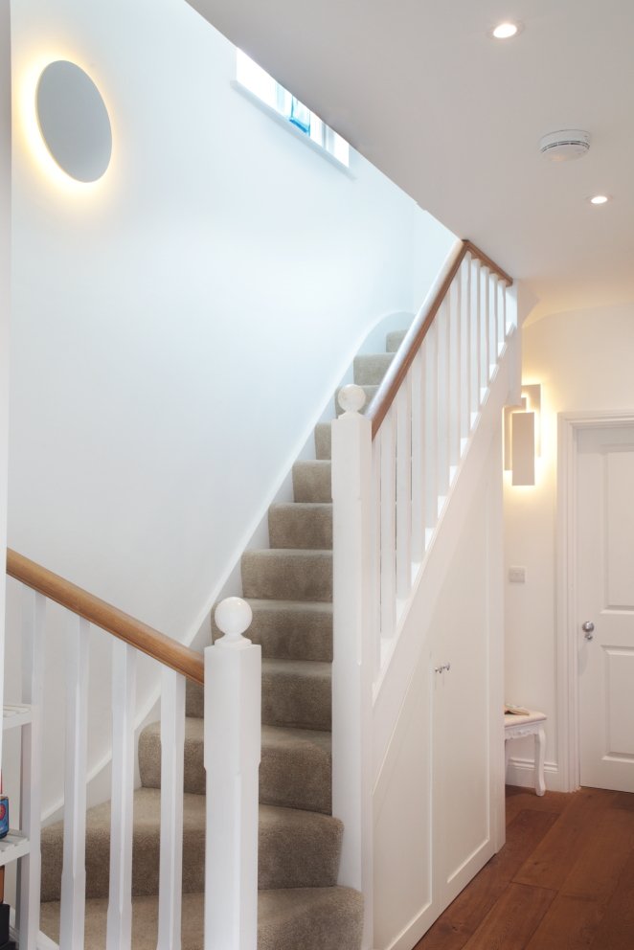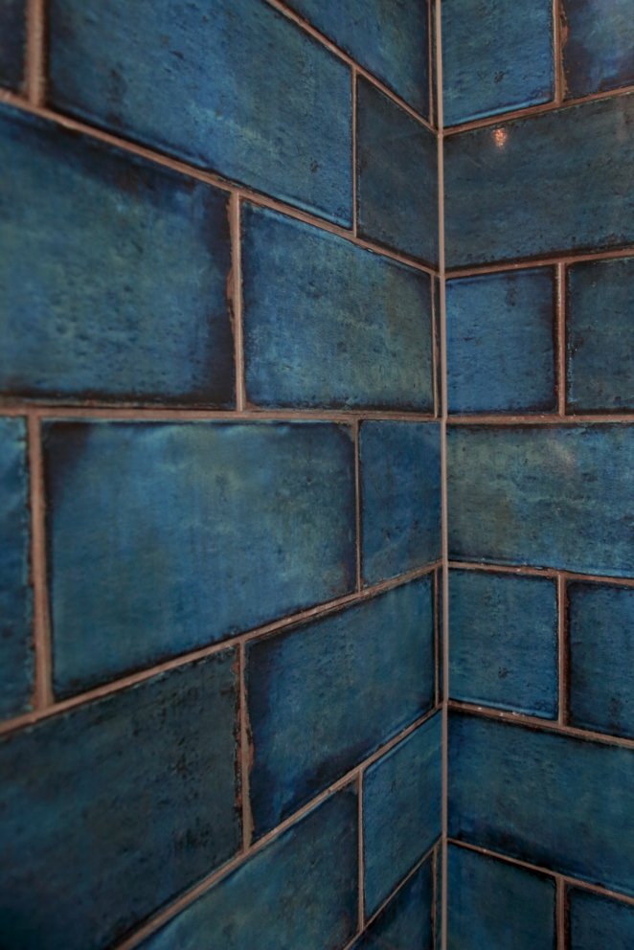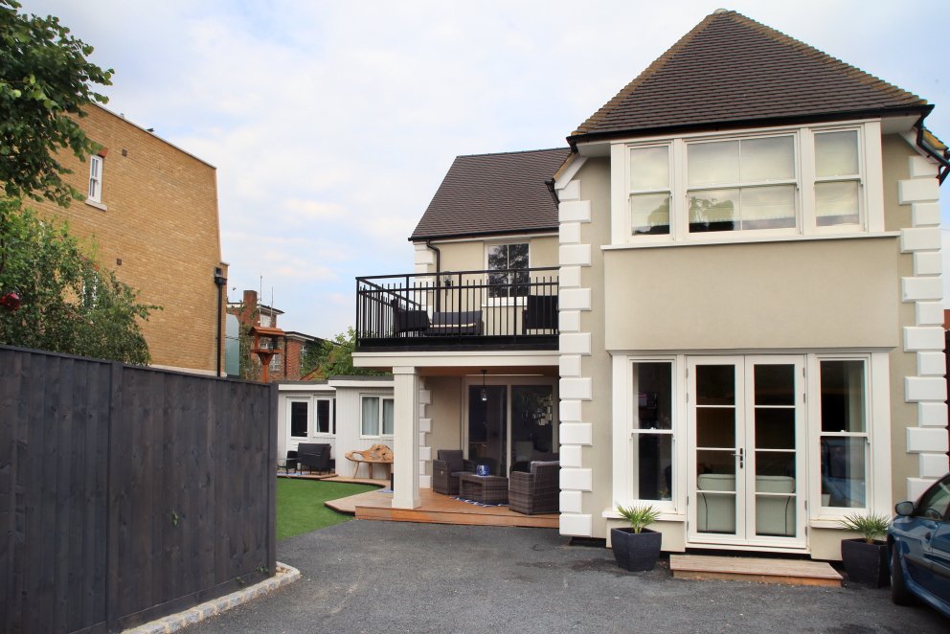Retrofit Refurbishment Project
Turning a former detached nursery building into a four-bedroom property by using the ‘fabric first’ approach for a retrofit refurbishment
Turning olD into new
The design completely transformed the institutional character of the previous nursery building into a generous four-bedroom property, with high levels of energy efficiency and internal comfort. Following the ‘fabric first’ approach to enhance performance of the properties envelope to improve energy efficiency and to reduce running costs, breathable insulation and render were applied to all external walls and the loft space was super insulated along with all floors. All new natural softwood timber windows and doors were procured to complement external timber decking and cladding elements.
The design also considered future use of the property, in that it could be adapted into two flats if required.
The former nursery entrance with balcony were transformed into a first-floor terrace that doubled to provide a covered outdoor area to the ground floor, with a walk on glass rooflight lit by LED lighting offering external space that can be enjoyed in all weathers.

