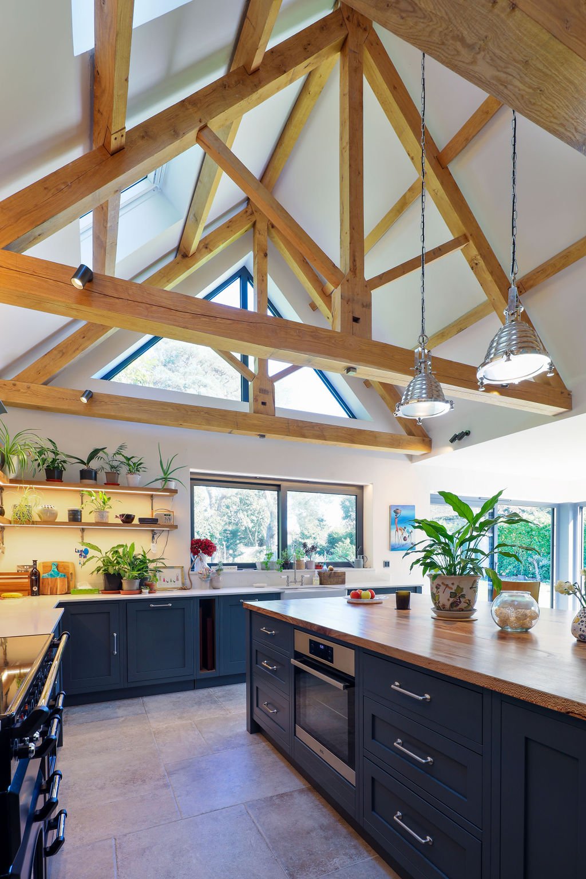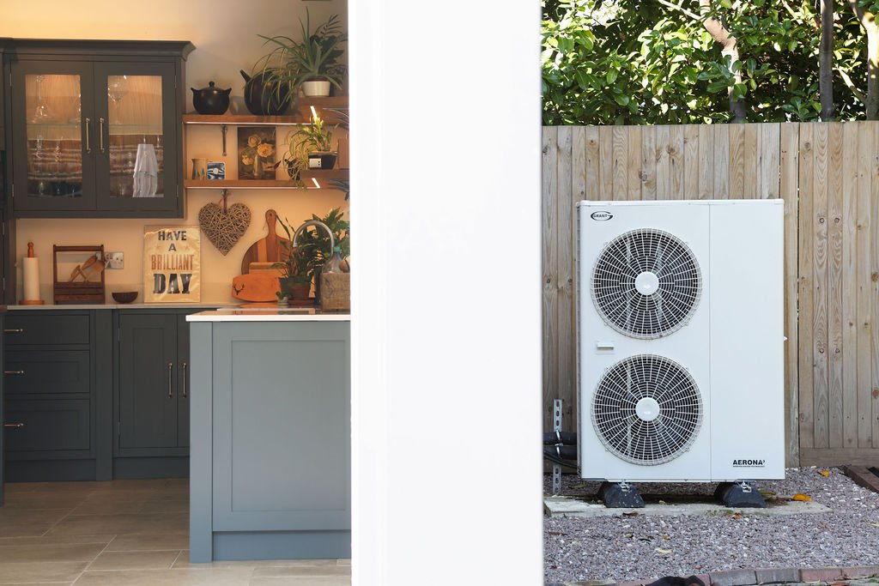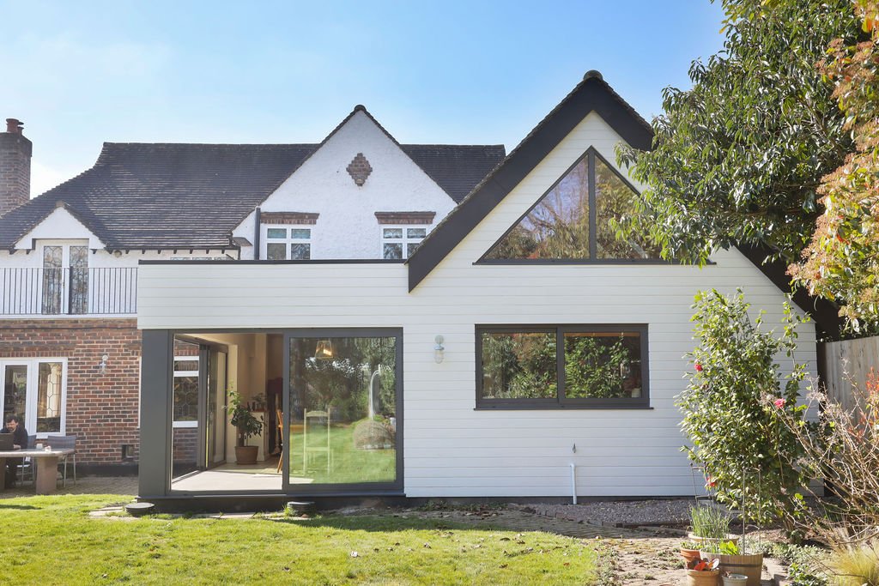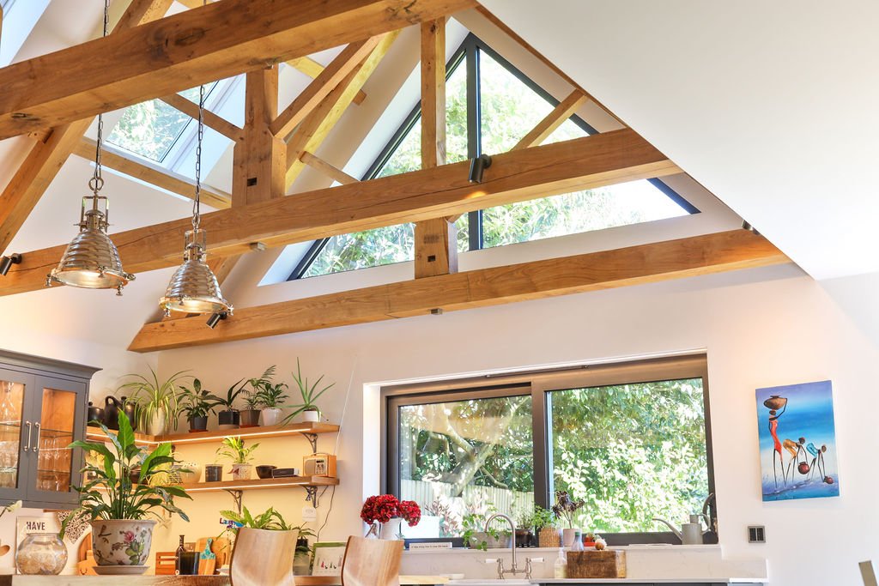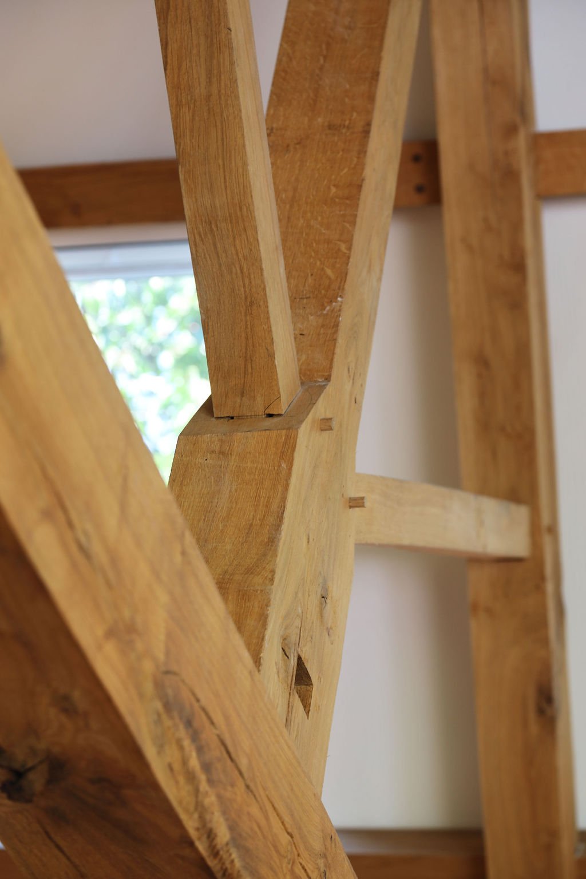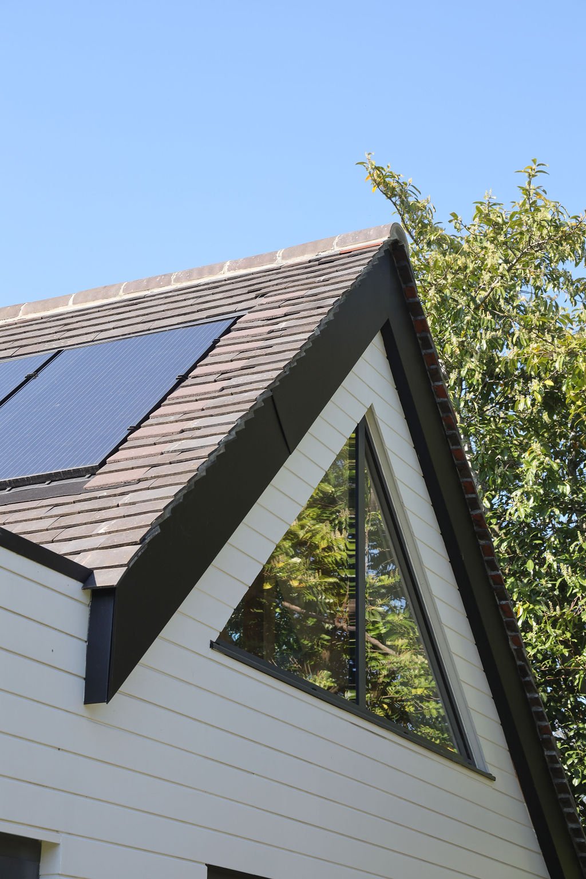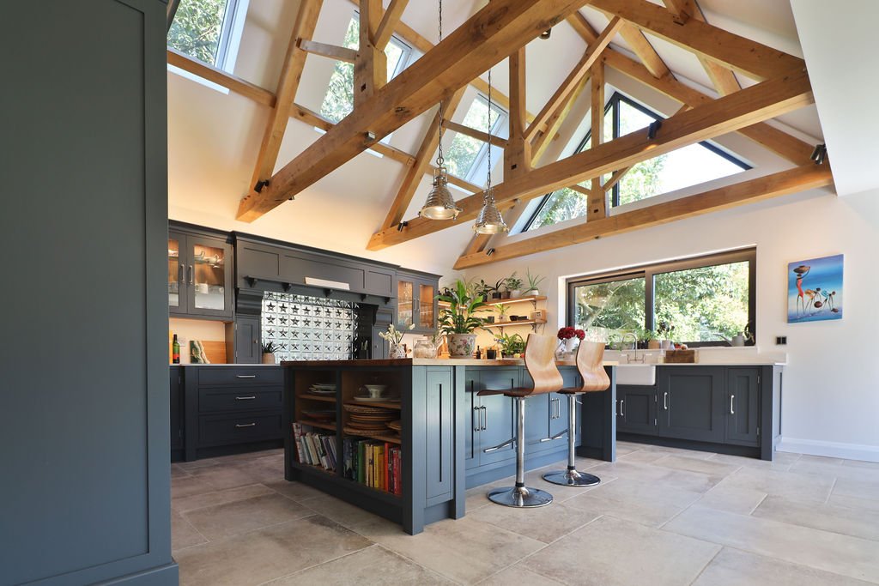Traditional Timber Frame
Creating a new heart to the clients' home, this extension to a detached property in Cobham resulted in a large and lofty space for a new open plan kitchen and dining area.
Cave opened up and reconfigured the previous extensions of the existing property. This included removing old softwood trusses and replacing these with a beautiful and structural oak frame. The large dining area glazing maximises vast views and access to the garden.
The materials used have high sustainable benefits, from the glass aggregate slab and lime screed with underfloor heating, to timber frame walls with wood fibre insulation and durable timber cladding, along with the use of cork to insulate the flat roof.
A large array of solar panels were added to the property and garage, along with an air source heat pump, which together dramatically reduces the carbon footprint and running cost of the large property.


